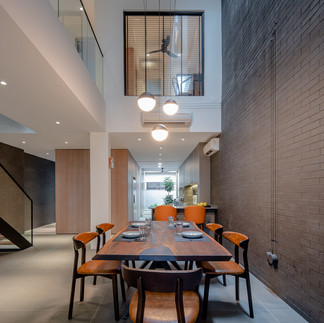Primrose Avenue House - Tropical Living Ep. 2
- ksy

- Jun 7, 2023
- 1 min read
Tropical Living video series has just launched a new episode, featuring Primrose Avenue House by EHKA Studio.
Primrose Avenue House involves alteration works to an existing inter-terrace house as well the renovation of the interiors. The new design explores the issue of spatial porosity. Typical inter-terrace houses in Singapore have enclosed spaces that are static, closed and disconnected from each other. Our design breaks open the room walls, slabs and roof to create spatial porosity: open, connected and interactive interior spaces. The porosity also enables natural light to permeate the entire house and allows the residents to experience the large internal volumes. These openings are articulated as abstract squarish portals for light and visual connection. Light coloured finishes allow the natural light to penetrate deeper into the rooms and to create a feeling of lightness. A lightwell connects the various floors, and provided light to the central portion of the house. A new attic space for reading or solitude is added with small windows that allow overlooking into the rest of the house.
Project description by EHKA Studio
Cinematography and directed by Kevin Siyuan
A production of Shiya Studio Singapore ⓒ 2023

















Comments